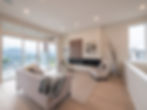
R-TISTRY HOME DESIGN
RECENT AWARDS
2019 OKANAGAN HOUSING AWARDS OF EXCELLENCE - GOLD AWARD
January 2019
Excellence in Single Family Detached $1.5M - $2.0M


2018 TOMMIE AWARDS -
GOLD AWARD
January 2018
Excellence in Single Family
Detached $1.5M - $2.0M
2019 OKANAGAN HOUSING AWARDS OF EXCELLENCE - GOLD AWARD
Excellence in Single Family Detached $1.5M - $2.0M
2018 TOMMIE AWARDS - GOLD AWARD
Excellence in Single Family Detached $1.5M - $2.0M
CONTACT US
Get in touch with R-tistry Home Design to learn more about our services.
#215-1889 Springfield Rd, Kelowna, BC V1Y 5V5
778-753-6393

PORTFOLIO




SHORELINE




MCKINLEY




SYLVIA




SLADEN




LAKESTONE -BENCHLANDS SHOWHOME




KETTLE VALLEY




BENZER



MINE HILL
SERVICES
R-tistry Home Design, located in Kelowna BC, provides design and drafting services for Custom Home plans, Concept plans, Renovations and Additions.
Our professional designers have over two decades of combined design, drafting and structural experience. This guarantees nothing is overlooked when the construction process begins. We are committed to the personal vision of our clients and take pride creating exceptional home plans.
What to Expect
The first step is to arrange a free consultation with Ryan Twordik. Follow the link above to contact him by phone or email. During this meeting you will discuss the basics such as style of home, lot location, budget and your overall vision. Feel free to bring a list or a sketch of the basic rooms and/or amenities you desire.
R-tistry Home Design will provide you with exterior 3D perspectives throughout the design process. This ensures you have a clear vision of what your project will look like, prior to finalizing your plans. Once design approval has been verified, your working drawings will be completed.
Each set of 24” x 36” working drawings include, but are not limited to:
- 4 Elevations
- 2 Sections
- 1 Site Plan
- 1 Foundation Plan
- All required floor plans
- All required notes and details pertaining to the project.
Further services such as 3D color renderings and black line marketing floor plans may be provided upon request, for an additional charge. Please let us know if you are interested in any of our additional services during your consultation.

